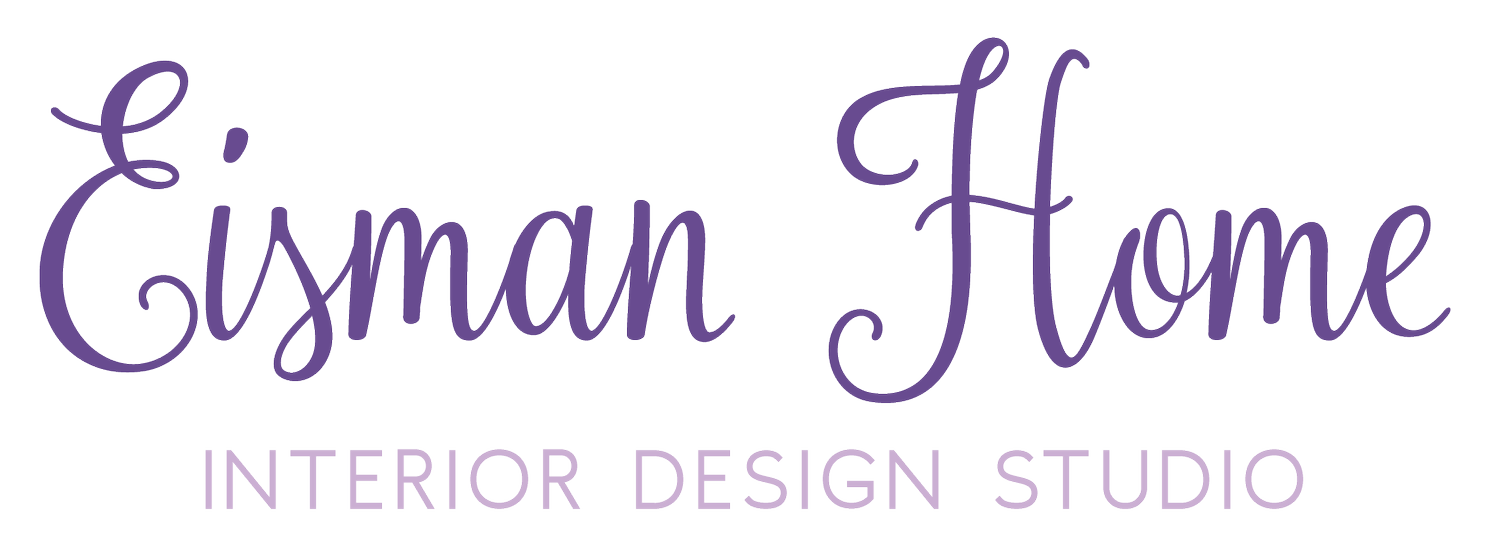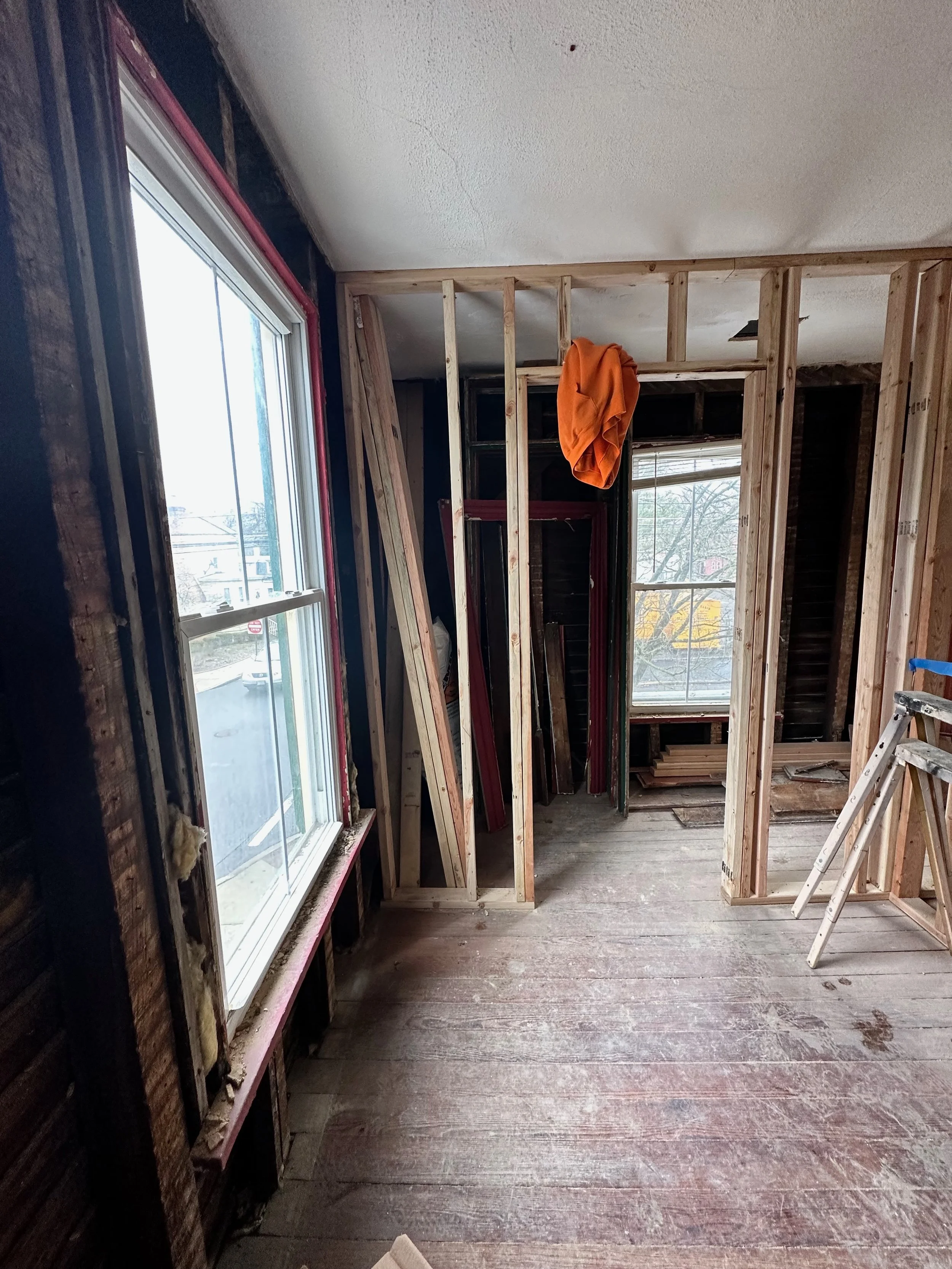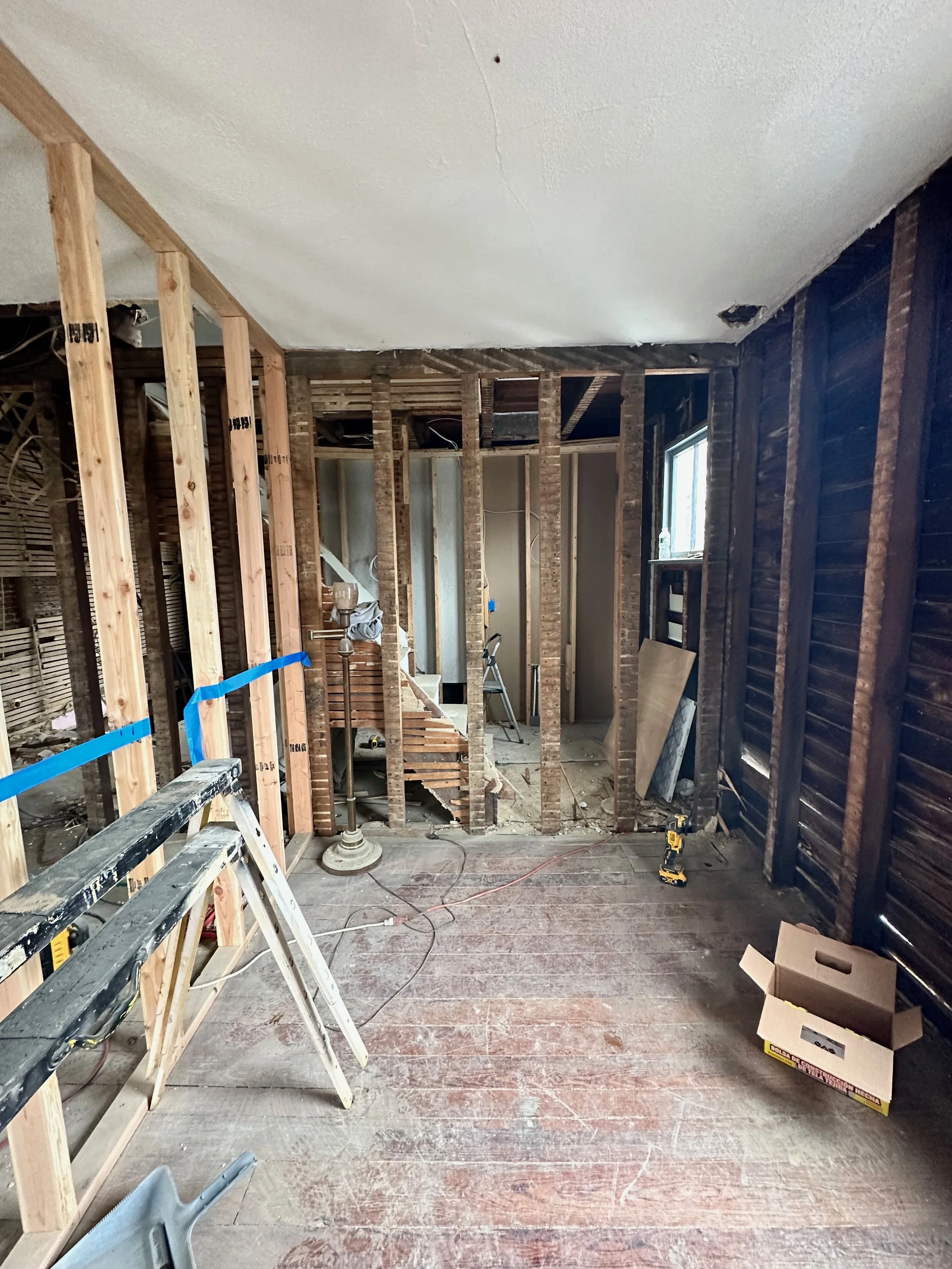Bold, Classic, and Timeless: The Story of a Historic Victorian Primary Bathroom
Hi, I’m Alex Eisman, an interior designer serving clients in the South Jersey and Philadelphia areas. I’m so excited to kick off the blog with a closer look at one of my favorite transformations: the beloved primary bathroom in the Moorestown Victorian Project.
This was the very first space I was asked to design by Teri from Rockstar Regineration, who was both the builder and homeowner of this charming historic property at the time of the renovation. The home was being prepped for sale and needed a lot of love—and this bathroom set the tone for everything that followed.
It was a truly special restoration project that required thoughtful planning and a great team to bring it all to life. I was initially brought in to design just the primary bathroom, but I was so inspired by the possibilities in this home that after presenting my plans, I somehow talked my way into designing the kitchen, living room, office, mudroom, and two additional bathrooms 😊 .
Turning a Wishlist into a Functional Reality
Teri only had two requests for the primary bathroom: she wanted to incorporate brick, and she was drawn to the charm of a console vanity. But consoles—while beautiful—can be tricky in a high-traffic bathroom. They lack the closed storage you need for everyday essentials (hair dryers and toiletries deserve a proper home behind a cabinet door!).
With any design wishlist, I always start by exploring what’s possible—how to honor the dream while making the space work for real life. In this case, before selecting a single finish, I focused on reworking the layout to support both form and function.
By capturing underutilized square footage from the hallway, I was able to expand the bathroom’s footprint and carve out a dedicated storage zone—ideal for housing towels, toiletries, and all the extras without cluttering the main space.
How to Incorporate All Your Favorite Bells and Whistles With Cohesion and Practicality
This bathroom incorporates so many standout elements: exposed brick, marble, wallpaper, brass, and a luxe saturated paint color. But the finished space feels layered and cohesive—not chaotic—and that’s no accident.
Thoughtful transitions and intentional material pairings were the backbone of this design approach.
We started with brick (a client wishlist item!) as our hero material and built the palette around it. Placing it on the vanity wall helped ground the console vanity and establish a strong focal point. To maintain visual continuity, I carried the brick over to the custom storage nook—a little zone with its own moment. Arching the niche, adding integrated lighting, open shelves and a recessed three-drawer storage cabinet created such a happy balance of aesthetics and function in this charming little corner.
Using real marble on the vanity countertop and in the shower introduced a soft elegance into the space, while a marble-look porcelain tile on the floor brought in durability and easy upkeep—an important layer of practicality in a primary bathroom.
Then came the brass—if you follow me on Instagram, you know it’s a go-to favorite 😊. Brass plumbing fixtures, lighting, and cabinet hardware add warmth and carry a throughline across the space, reinforcing the intentionality behind every selection.
To round out the material story, we brought in a bold black-and-white floral wallpaper and a deeply saturated wainscoting. The combination adds just the right mix of softness and drama—anchoring the room without overwhelming it, and allowing the brick and marble to shine.
Each element in this design had a role to play, selected with care to ensure the whole design felt intentional, functional, and extra special.
Trying to Balance Multiple Finishes in Your Own Home?
Here are a few guiding principles to keep in mind:
Plan your transitions. Think through how each material will meet the next. For example, if you’re blending elements like brick and tile, you’ll need to know the thickness of those materials ahead of time and plan for your transitions—such as a trim piece, Schluter strip, or other finish detail—depending on the location and moisture zone.
Echo key materials. Repeating a material (like brick, marble, or brass) in multiple locations creates visual cohesion and helps tie the space together.
Don’t forget balance. Bold design still needs breathing room. Offset heavier finishes with softer, lighter elements for a layered look that feels inviting, not overwhelming.
Ready to Bring Your Vision to Life?
I specialize in creating thoughtful, one-of-a-kind interiors that blend character, color, and comfort—tailored specifically to how you want to live. If you're looking for a design partner to help reimagine your home with intention and style, let’s connect.









